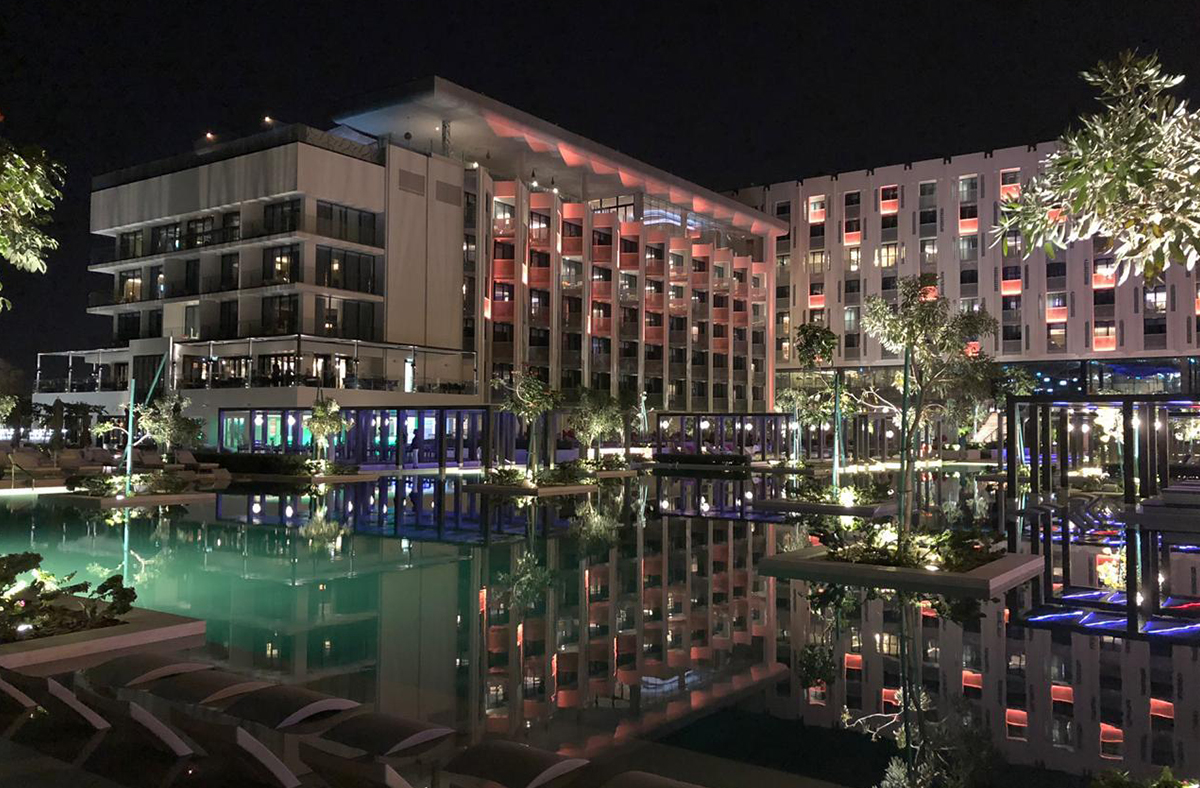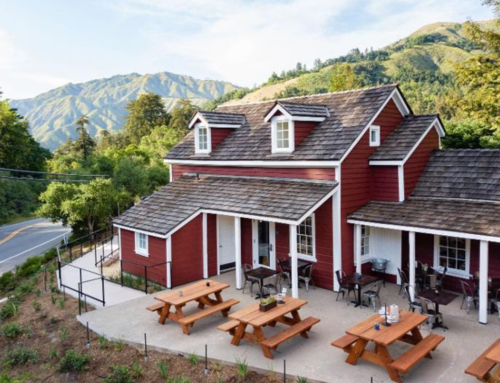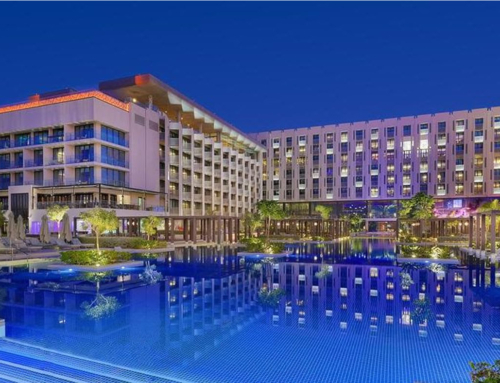Several years ago I headed up the team that developed the architectural concept design for the new W Muscat.
The project was for OMRAN, the leading developer in Oman’s growing tourism industry. The W Hotel was one component of a larger master planning and design project for the premium 32 acre beachfront Intercontinental Hotel site close to the Royal Opera House in downtown Muscat, the capital of the Sultanate of Oman.
We envisioned the W as a youthful, exuberant, and luxurious hotel carefully blending Omani heritage with modern design.
The hotel utilizes a simple T massing allowing us to create ocean views from all rooms: the single loaded tower parallel to the Sea of Oman beachfront features unobstructed ocean views for the guestrooms and views of the Al Hajar mountains from the guestroom corridors; the double loaded guest wing perpendicular to the ocean features angled privacy walls on the balconies. This guest wing is dropped down to allow for a 2 story rooftop nightclub with panoramic views.
The Main Entry experience enters the first floor “Living Room” (lobby) on axis to views out over the hotel water feature toward the sea. Public areas are flamboyant 2 story high spaces creating W-style “wow”. There are multiple F&B locations in the hotel with one specialty restaurant located at the front of the hotel for easy access to the Royal Opera House.
Jeff Richardson from our office spent 6 weeks living in Oman working with the local Architect of Record (COWI – Oman office) while they prepared the DD drawings.
I have been eagerly checking on progress during recent visits to Oman.
Other members of the team included:
– AOR – COWI (Oman office)
– Landscape concept design by Burton Landscape Studio (Solana Beach, CA)
– Landscape by LMS consultants (Dubai)
– Guestrooms and Front of House Interior Design by P49Deesign (Thailand)
– F&B Design by Rockwell (Spain)
For more information about MASON Architects, please visit our website.



