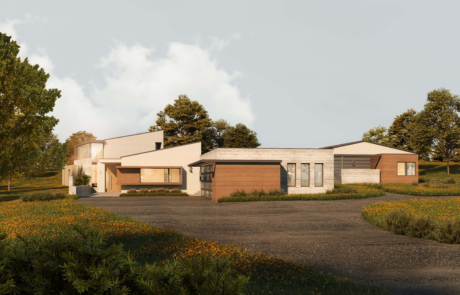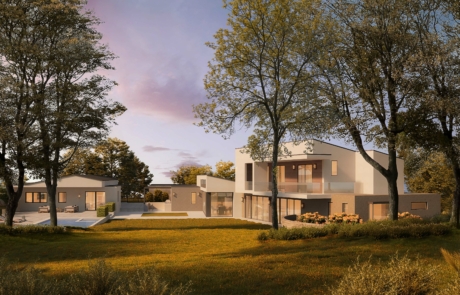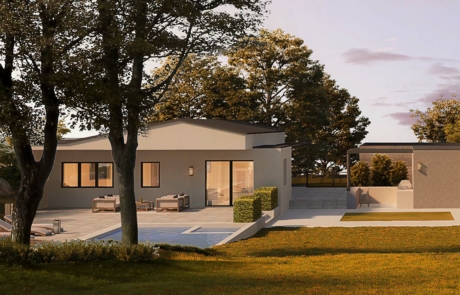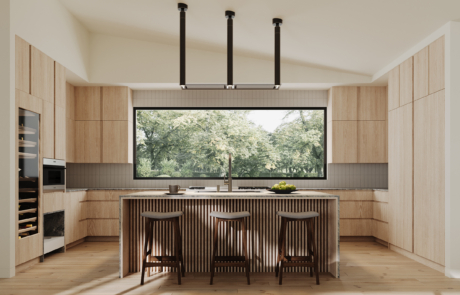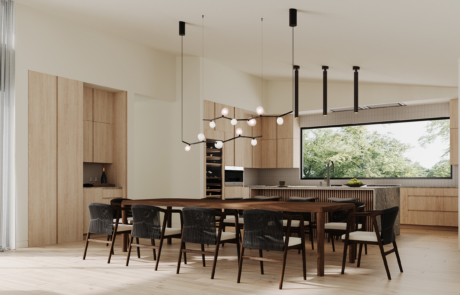The original 1600 sf house has become too small for our client’s family and they wish to create a larger modern home on the site that better meets their family’s lifestyle and needs, and retain the original house to be used as an ADU.
The new one and two-story design creates a family courtyard by aligning the living spaces of the new house with the existing house (to be renovated into a home for a parent to age in place). The bedroom wing is aligned with the southern setback line to allow the rear yard to become an outdoor family activity space with a play lawn and pool. This site alignment also creates an optimal indoor – outdoor relationship which is one of the project’s design goals.
4 major programs, the garage, the living areas, the bedrooms, and the existing structure are fitted into a series of separate but related shed-roof boxes.
The primary exterior material is stucco – with large floor to ceiling glazing facing the family courtyard. Windows on the south façade are limited and protected with solar screens. The roofs are metal, with solar collectors on the southern facing shed roofs. Wood accents are used to break up the massing.
Interior design by Sullivan Design Studio

