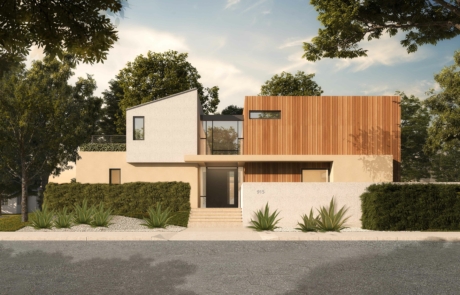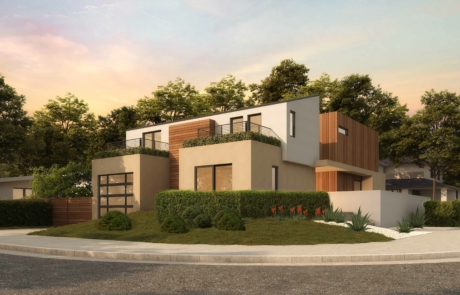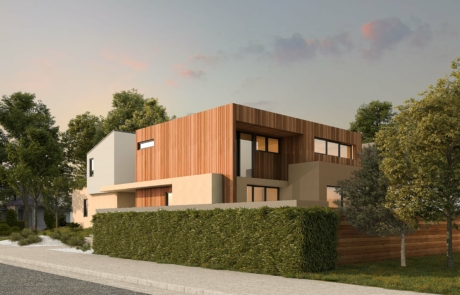The scope of the project includes the demolition of an existing small single-story residence and the construction of a new 2-story modern residence of approximately 2700 sf, with a single car garage and a 600 SF attached ADU. The program calls for 3 bedrooms and the ADU on the second floor, one bedroom and open plan living/dining/kitchen on the ground floor. As the property is in the flood plain, the ground floor will be 3′ above existing grade.
Materials include plaster finish, cedar wood siding and a standing seam metal roof.



