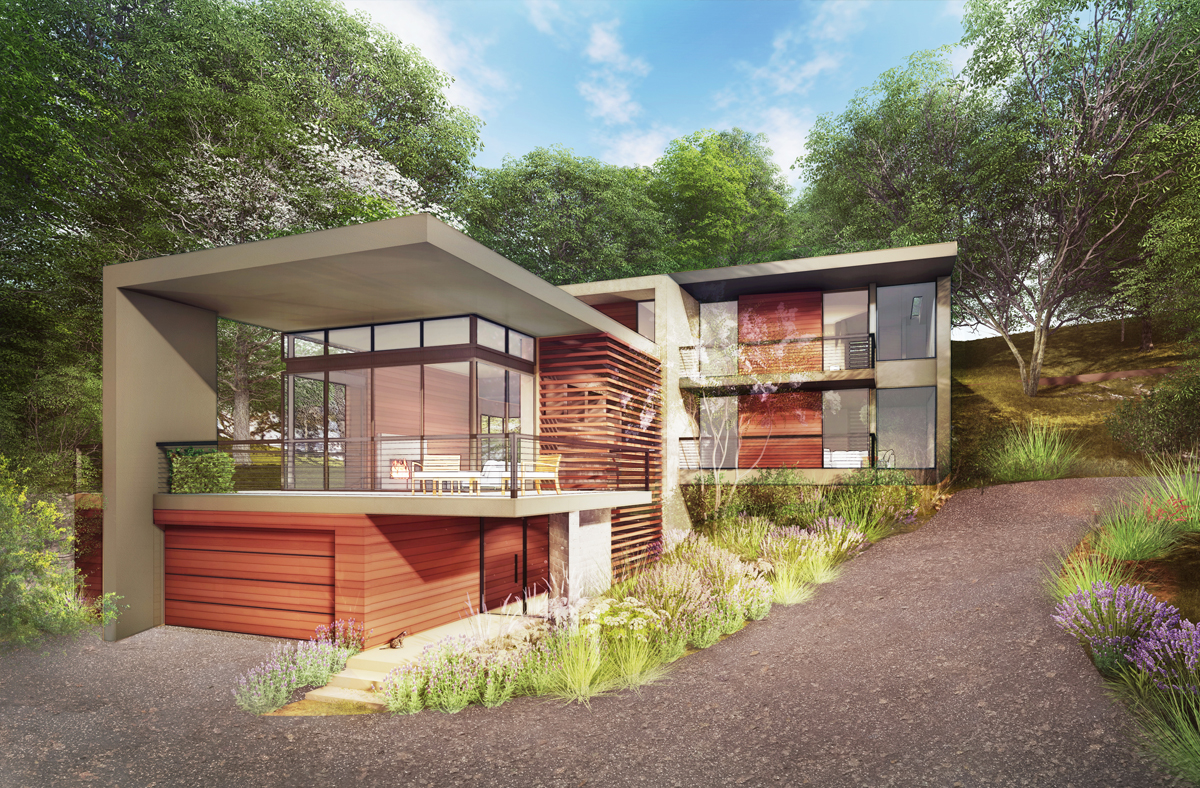In 2017 our clients retained MASON Architects to design a new, 4,000 sq. ft. modern home on their vacant lot. The <1 acre lot is steeply sloped from Devonshire Rd down to a seasonal drainage channel with a heavily forested steeply sloped bank on the other side – a hammerhead fire truck turnaround is required by county code. We envisioned a modern, 3 story open plan single family home nestled into the steeply sloping site using the existing man-made features on the site from the terracing of the existing driveway, and the shared access.
The new house has been designed with flat roofs that step down to complement the steeply sloped site and to conform to building height set back requirements. The low slope roofs allow the use of solar panels and a green roof to create a sustainable design. Privacy was an important consideration in our design both for our clients and for their neighbors. The house, and its glazing, is oriented towards the views and is designed with no windows overlooking neighboring structures.
Predominantly natural materials are being used including stone, plaster and wood accents.
The new house has been designed with flat roofs that step down to complement the steeply sloped site and to conform to building height set back requirements. The low slope roofs allow the use of solar panels and a green roof to create a sustainable design. Privacy was an important consideration in our design both for our clients and for their neighbors. The house, and its glazing, is oriented towards the views and is designed with no windows overlooking neighboring structures.
Predominantly natural materials are being used including stone, plaster and wood accents.

