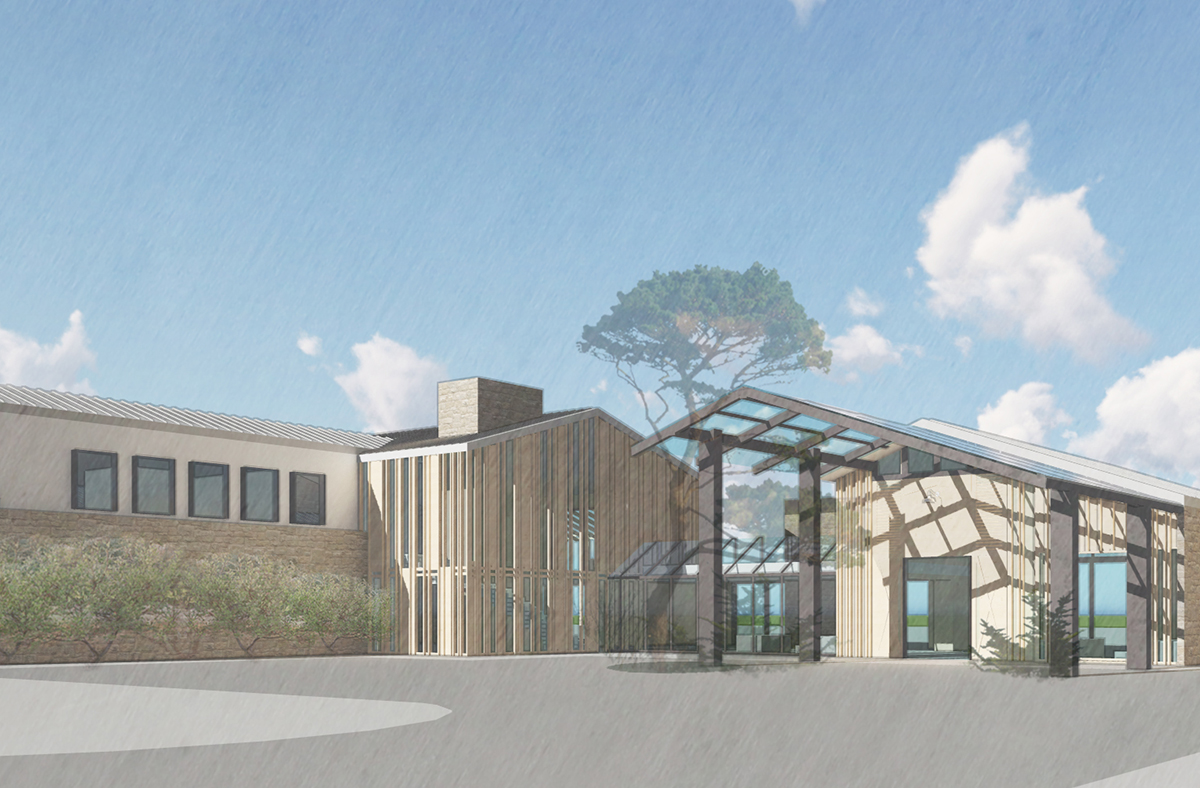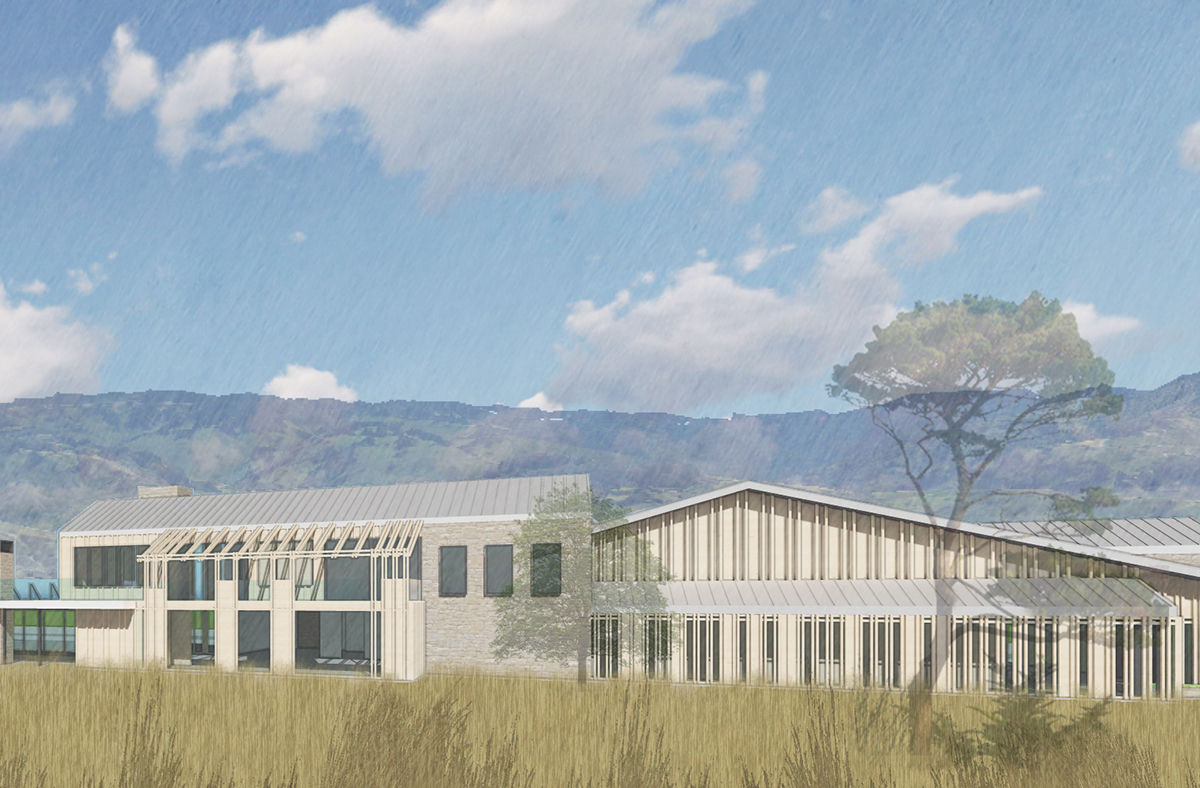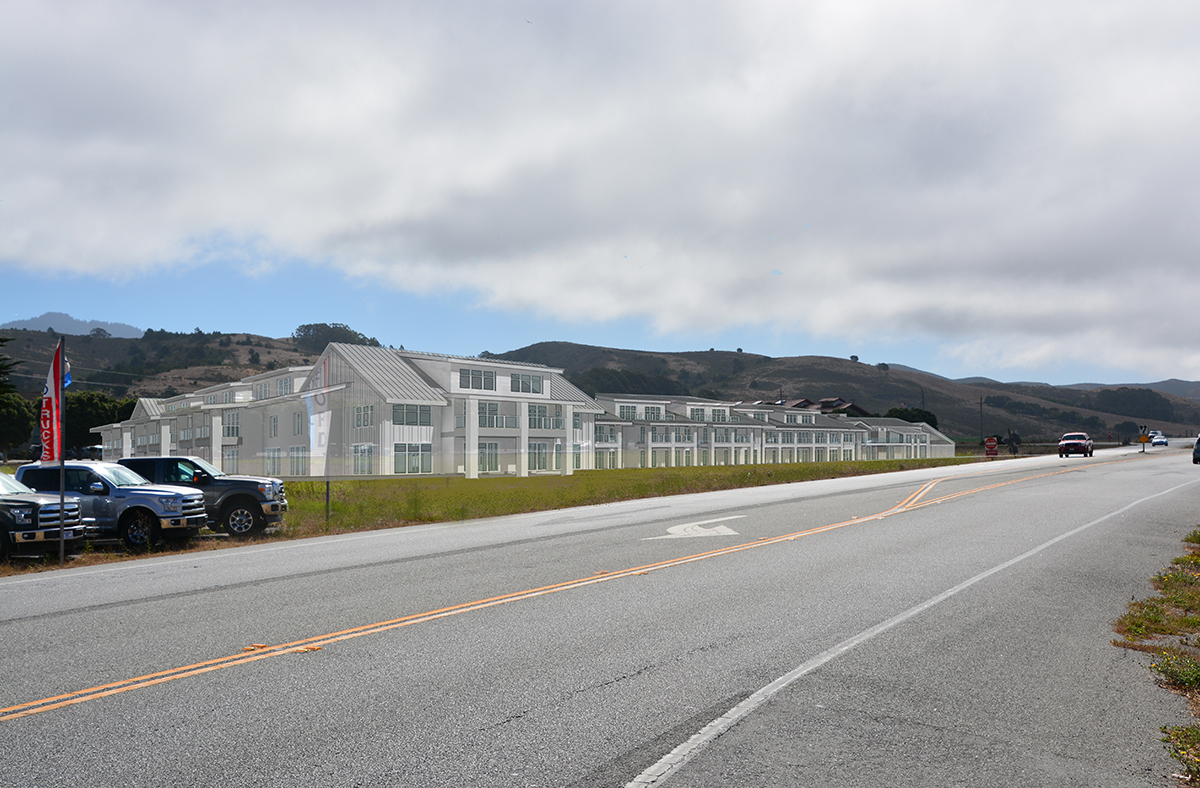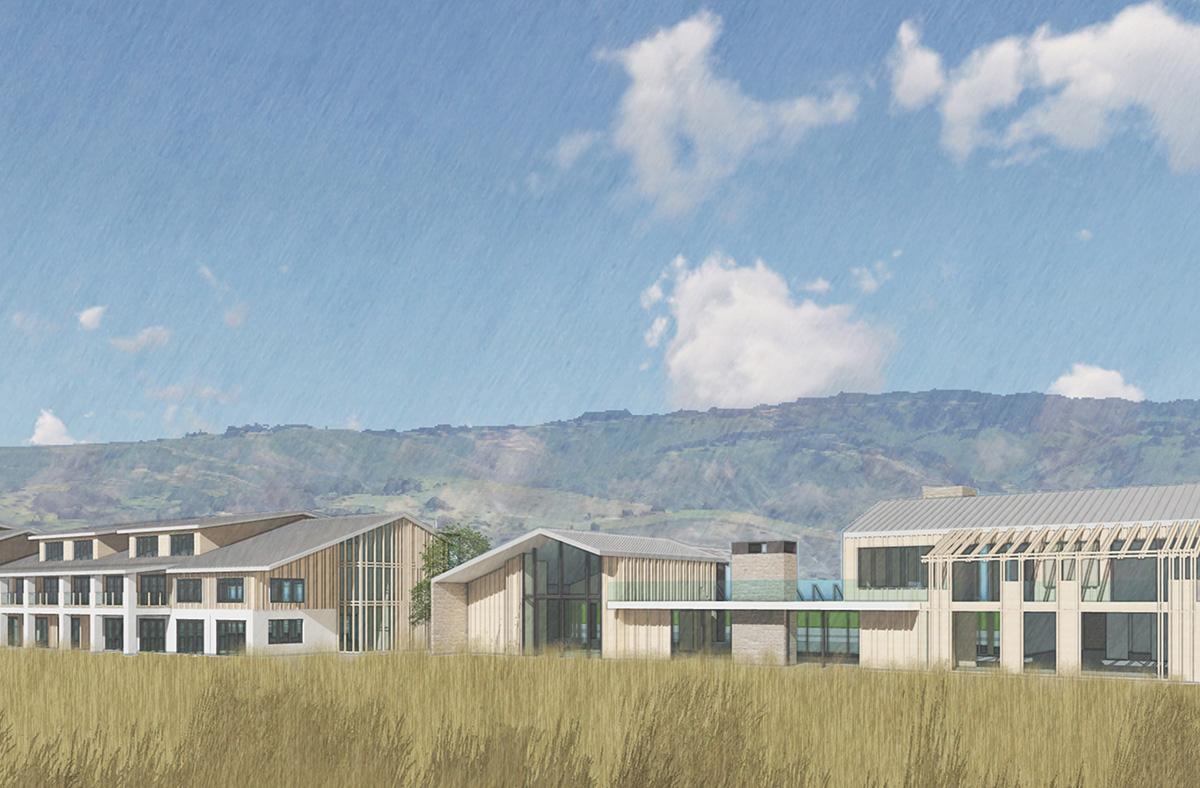Located on California Hwy 1 at the southern gateway of this charming coastal town, the challenging site includes designated wetlands, and requires California Coastal Commission oversight.
The design for the 140 room hotel was inspired by the coastal agricultural heritage of the region; the farms, barns, orchards, nurseries and greenhouses. The hotel was envisioned as a large modern farmhouse with its adjacent barn, farm buildings and greenhouse, echoing the collection of buildings and building forms that develop organically on working farmsteads. The main hotel buildings form “The Farmhouse” component; the lobby / public space / conference center are housed in a deconstructed “Barn” and “Farm outbuildings”; the indoor swimming pool and fitness center is in the main “Greenhouse”. To reduce the perceived height and bulk of the guestroom wings, rooms on the 3rd floor were set within roof dormers bringing the eaves down to the two story height. Materials include board and batten siding, metal roofs, plaster, glass, timber and stone.




