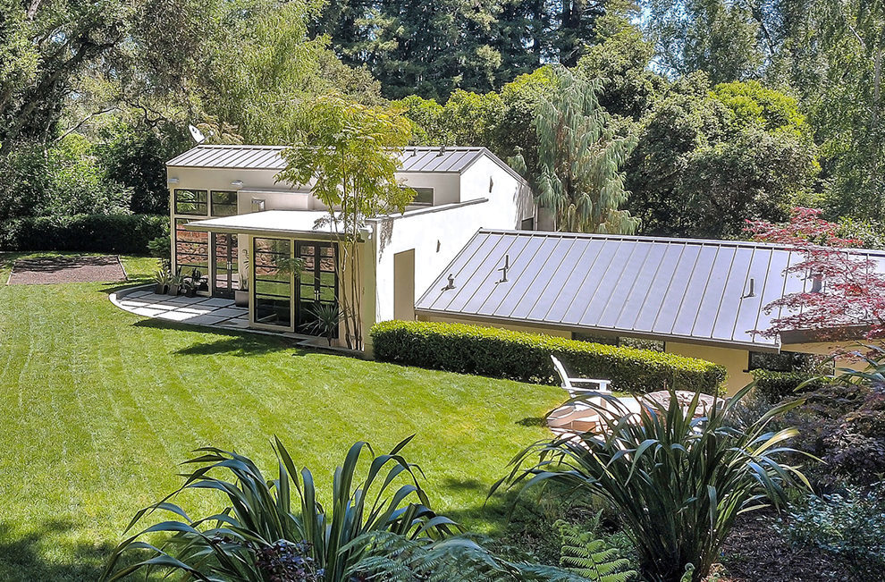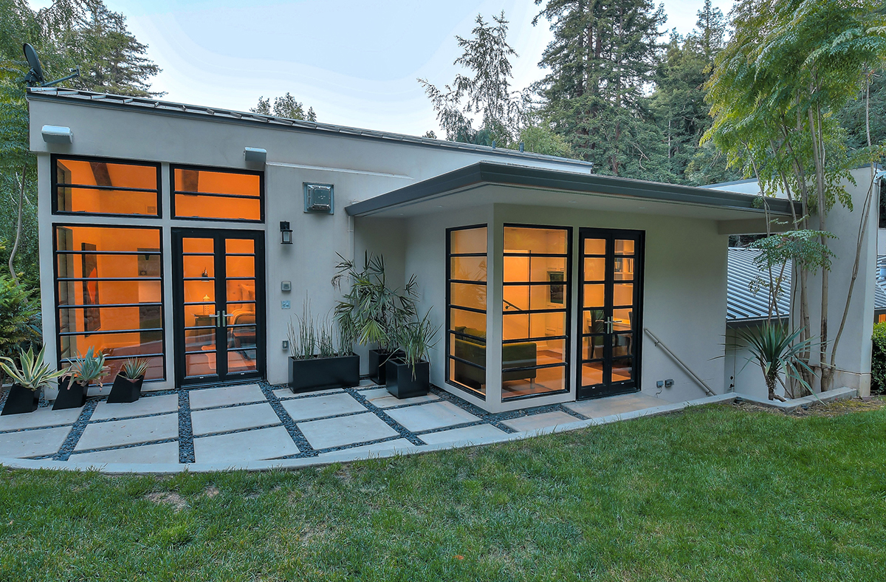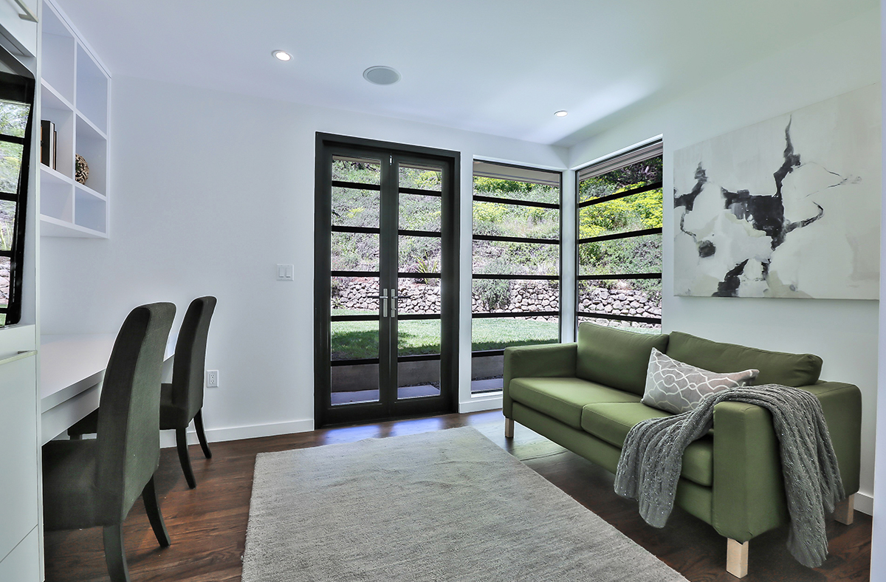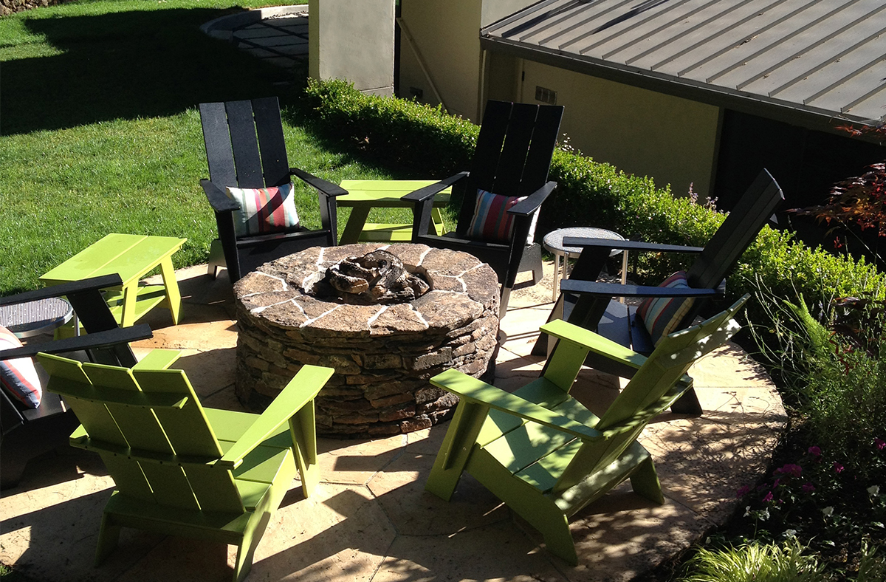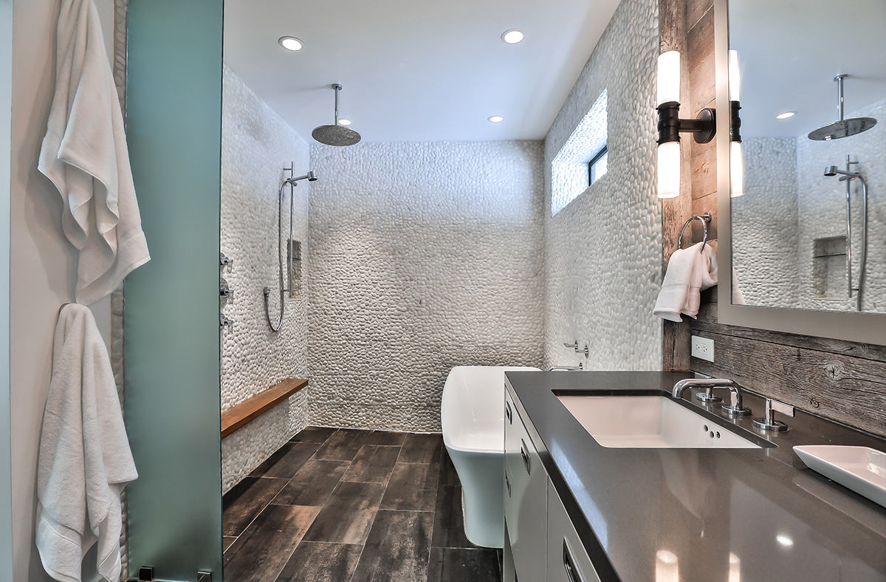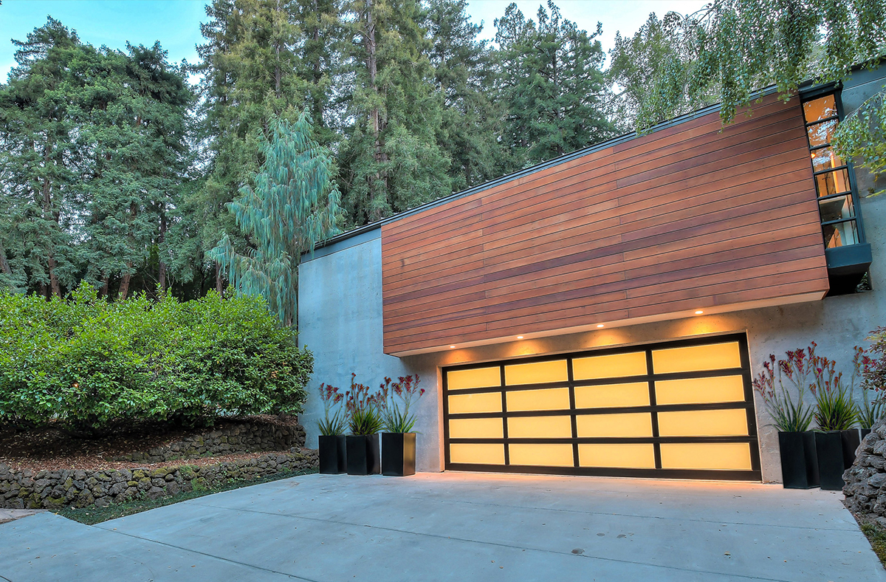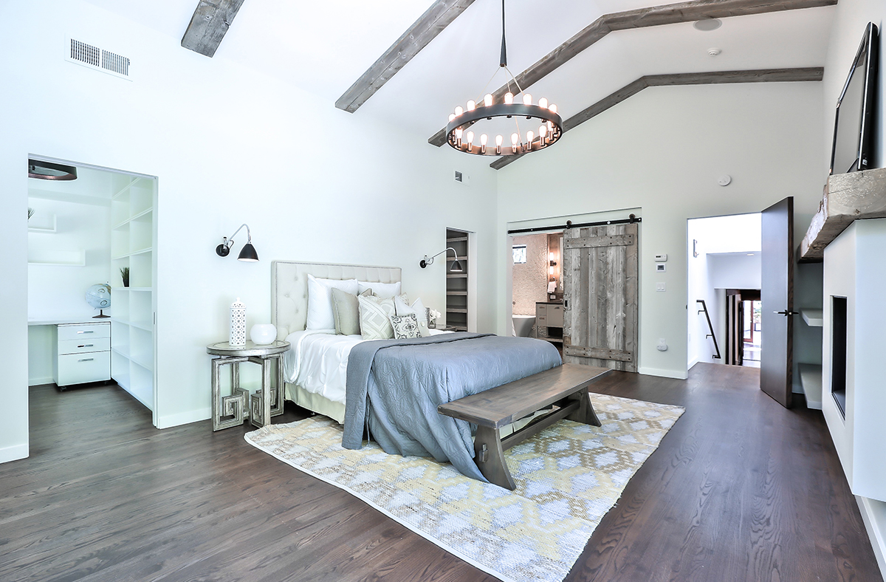Our clients bought a 1950’s adobe-style ranch house on a secluded and wooded 2 acre lot in Woodside and wished to modernize it to accommodate their young family. The site is highly constrained owing to its shape, slope and the proximity to the private access road. The renovation included the addition of a new garage with master suite above, raising and replacing the roof to create vaulted ceilings throughout, opening up the house to the outside to take advantage of the natural setting, and the addition of an outdoor entertaining area with firepit. The Woodside planning approval process required height and setback exceptions and the old septic system was replaced as part of the upgrade.
The residence was featured in Better Homes and Gardens magazine, March 2014.

