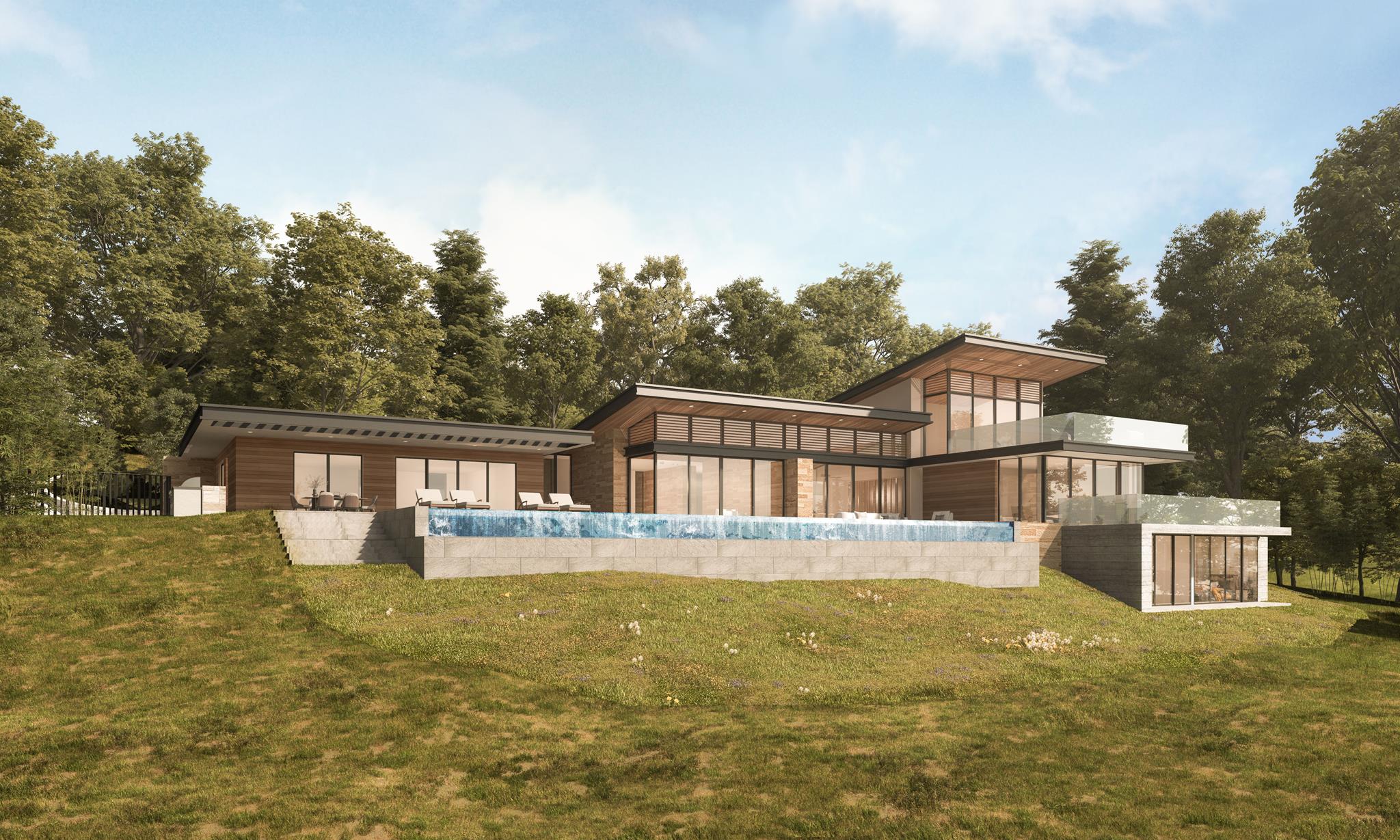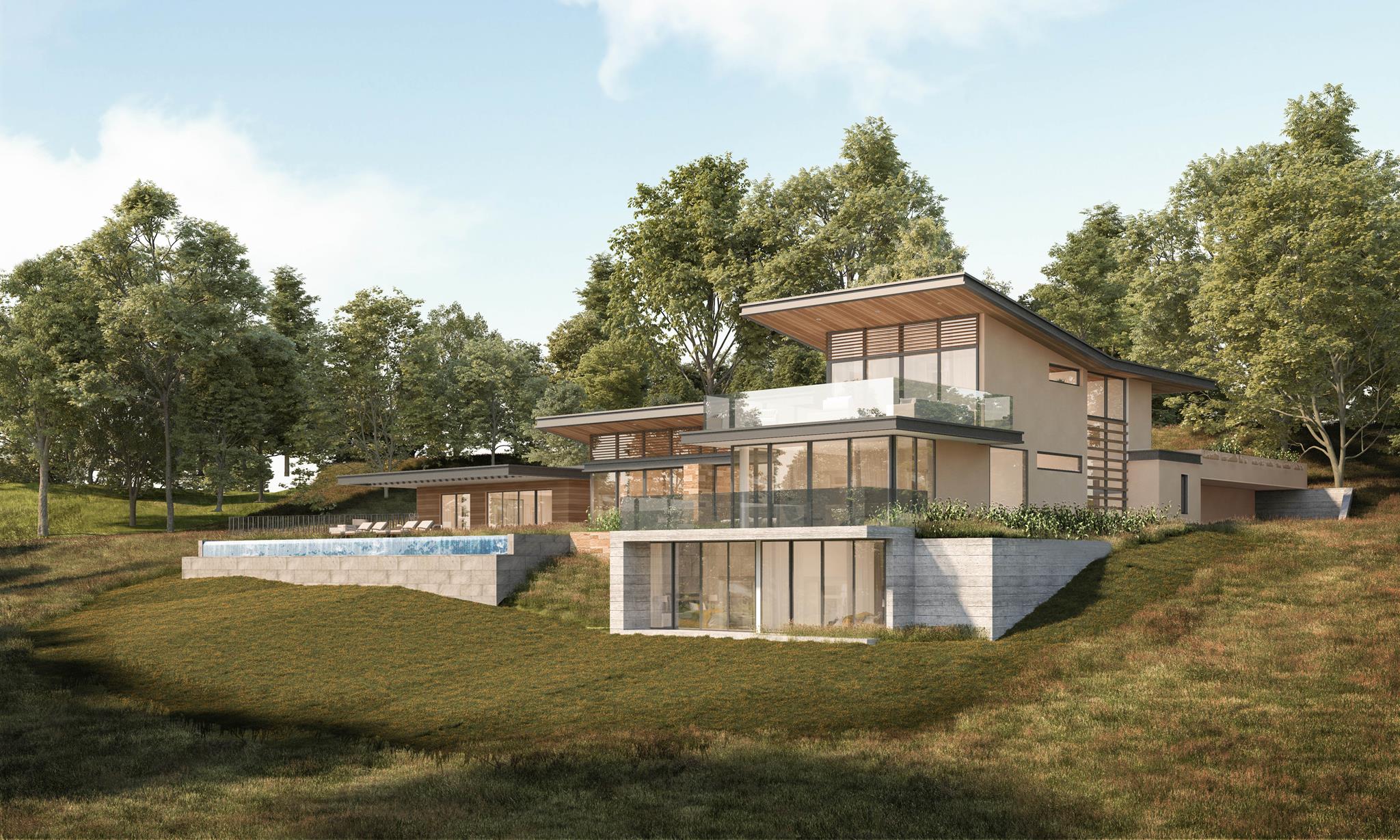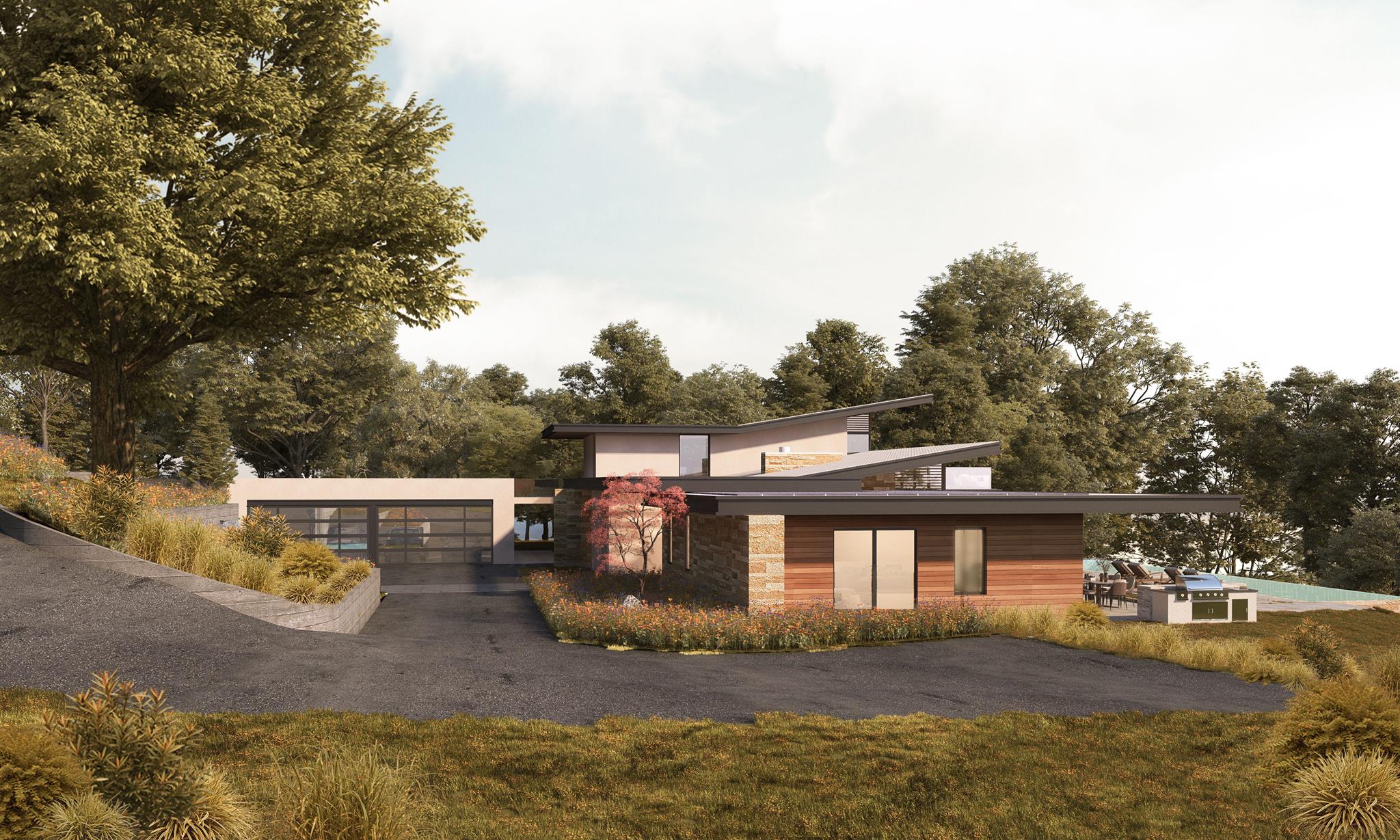MASON Architects designed a modern but low-key house for our clients with generous, livable spaces, that connect with and open to the outdoors. The site slopes down from the street towards the grounds of the Menlo Country Club. The new home steps down the hill and maximizes the 180-degree view of the Bay. The project includes demolishing most of the old house, a proposed new 3,760 sf single family residence with a basement, 1,000 sf attached garage, 932 sf attached ADU, and a new lap pool.
Materials include earthtone stucco, stone and wood veneers, a metal roof with integrated solar collectors. The garage will feature a landscaped/ living roof deck connected to the 2-story north wing of the house via a breezeway bridge.



