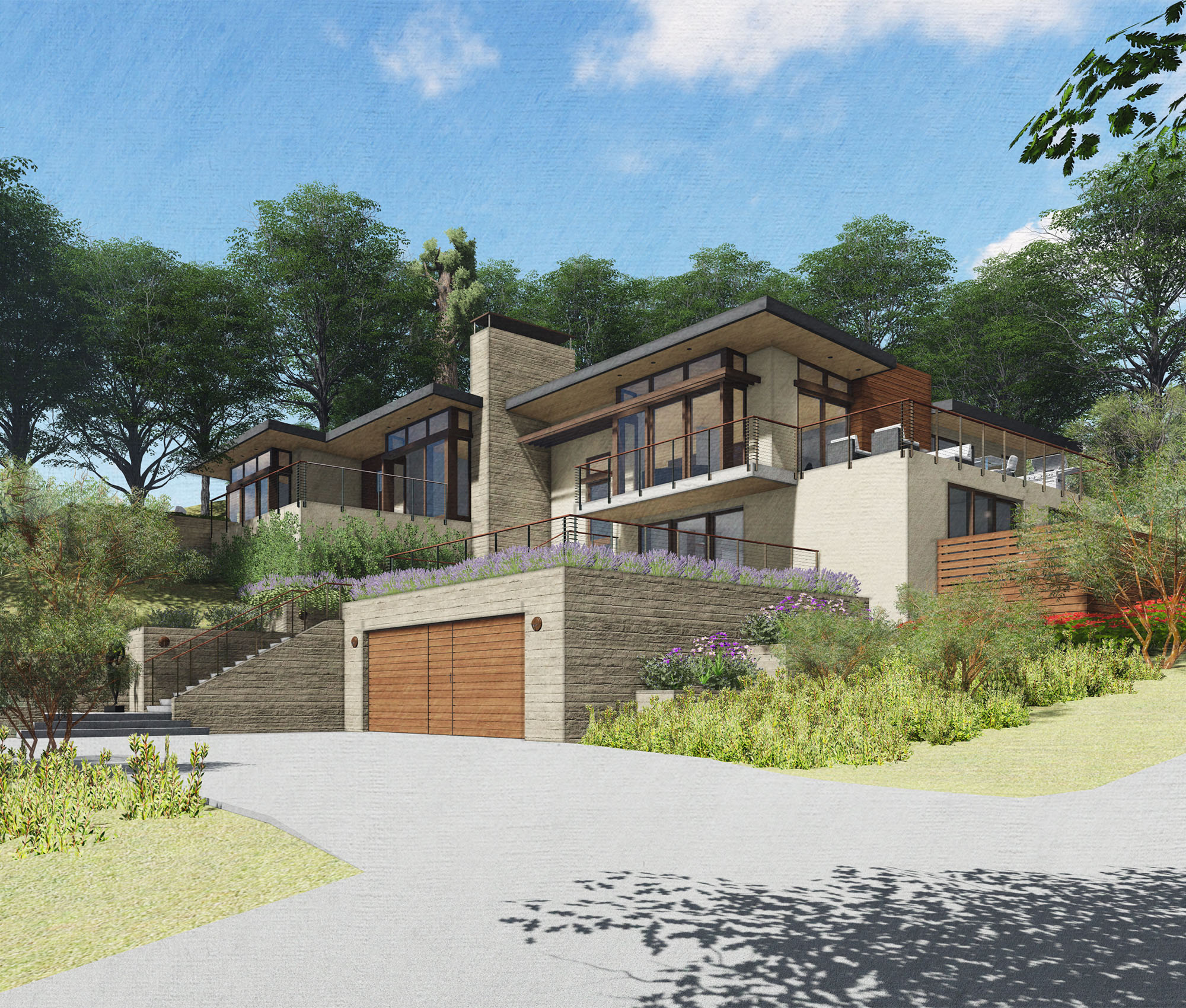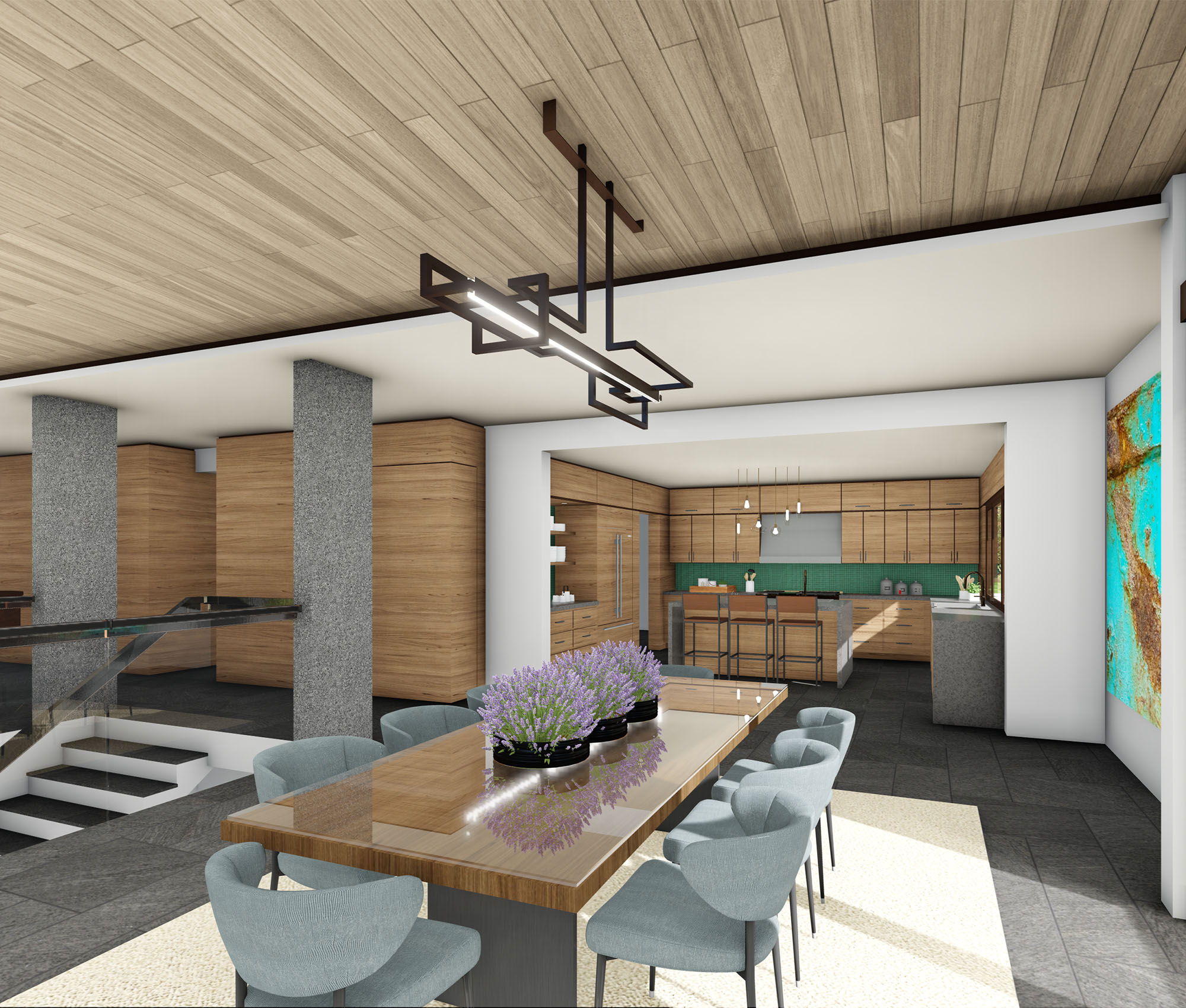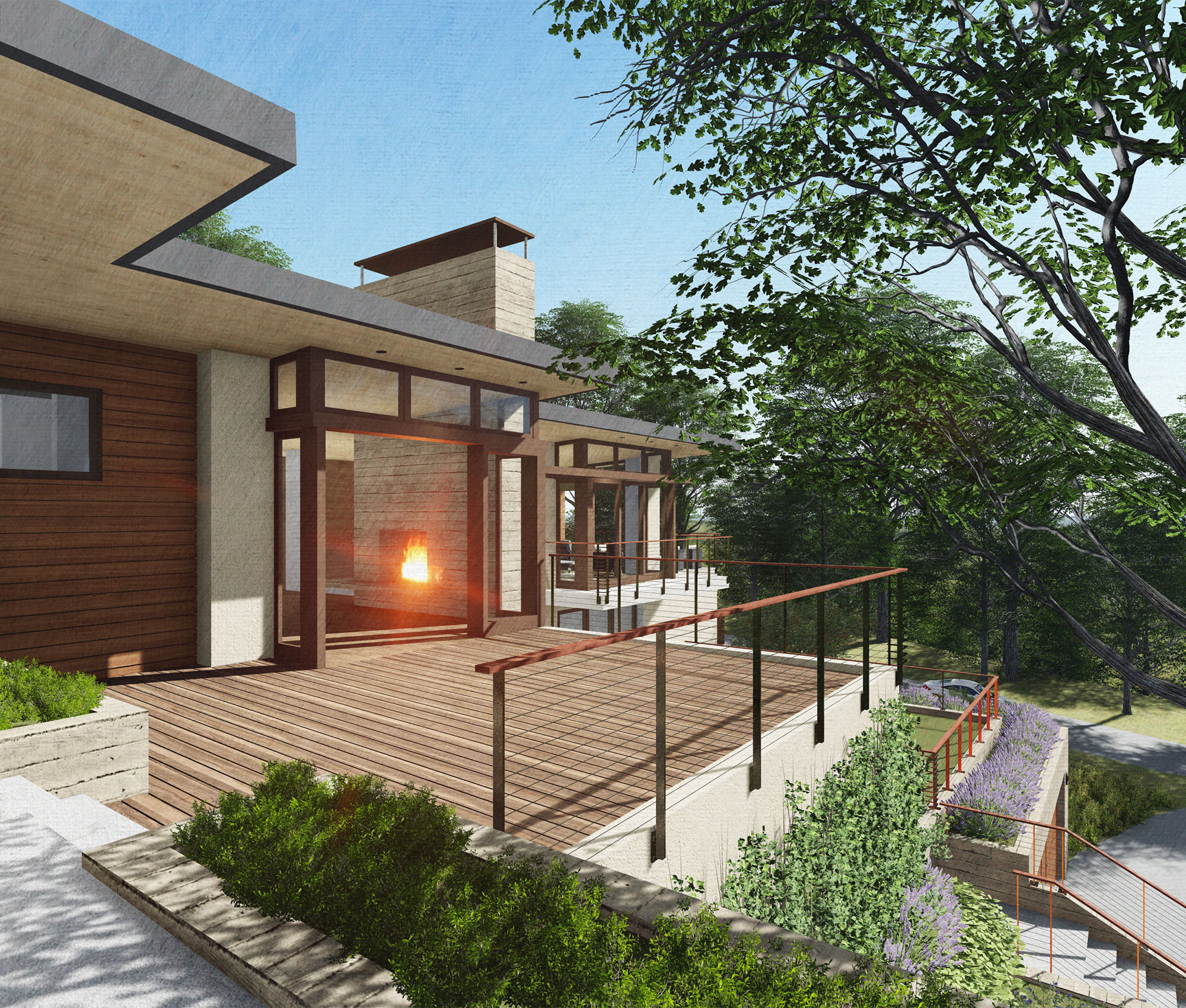A young family returned to their Woodside home after 8 years in China and realized they needed to renovate and expand their existing 2000 sf house to better fit their needs and tastes. The extensive renovation will increase the house to 4700 sf, will create a more modern, energy efficient home and maximize the spectacular views of the Western Hills.
The existing house is within the setbacks on a steep up-slope 1.55 acre site with long street frontage resulting in limited buildable areas.
During a complicated Town of Woodside planning approval process MASON Architects succeeded in getting a front setback exception for our clients, allowing most of the proposed additions to the house to become conforming. Variances from the Planning Commission were granted for increased building height on the parts of the structure still within the setback.



